
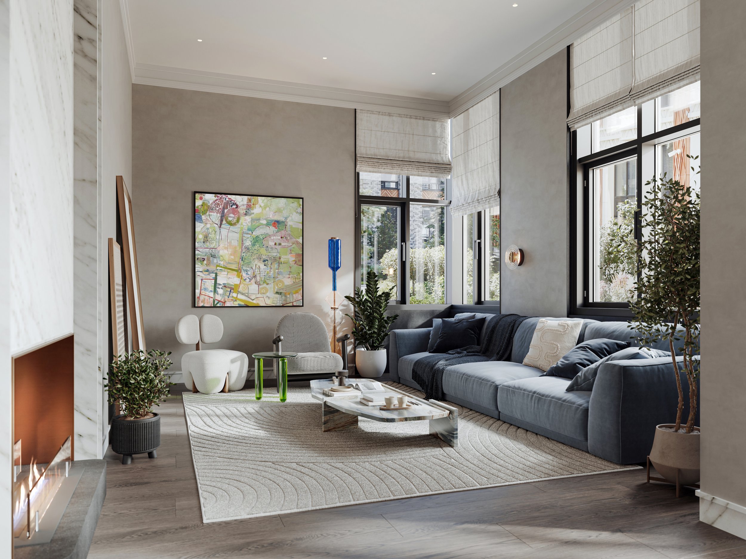
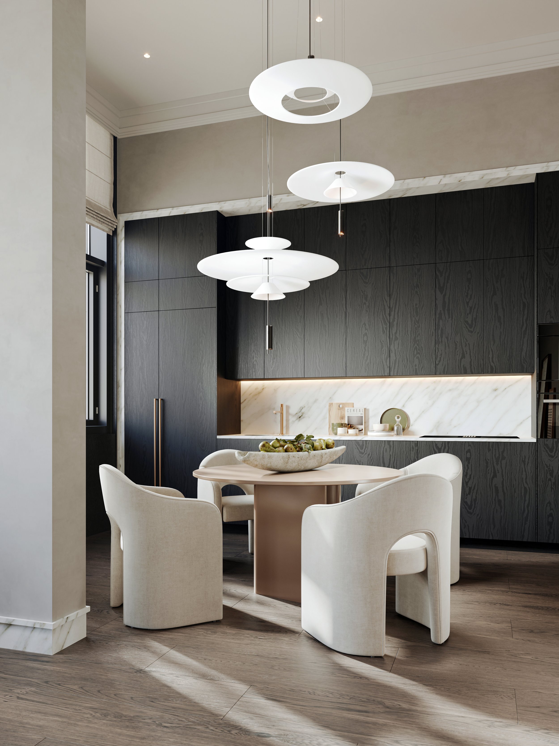
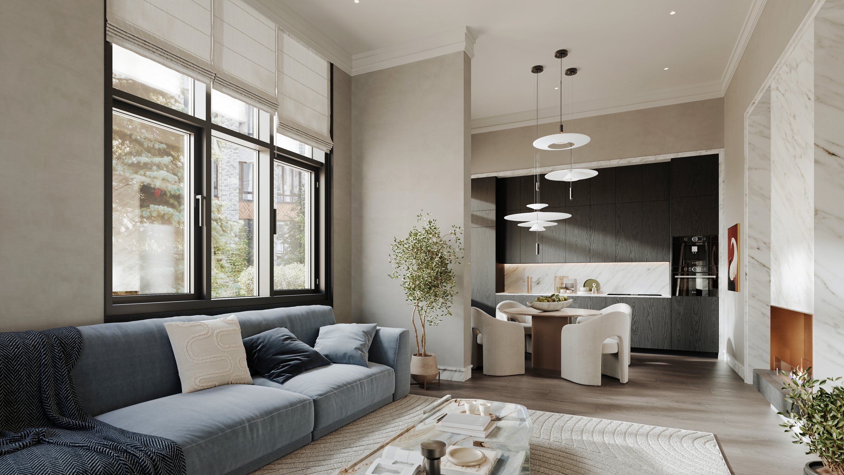
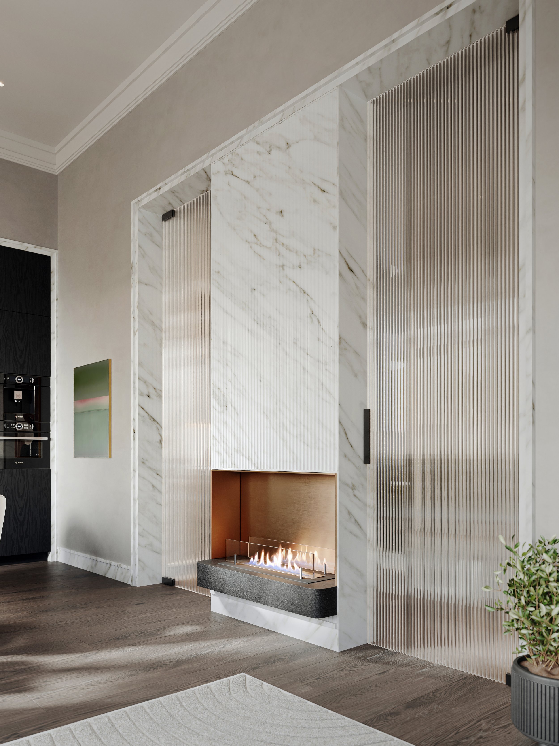
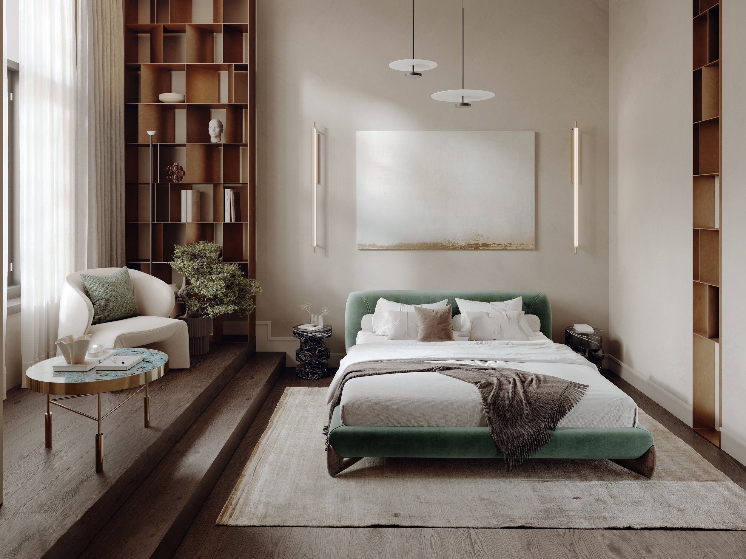
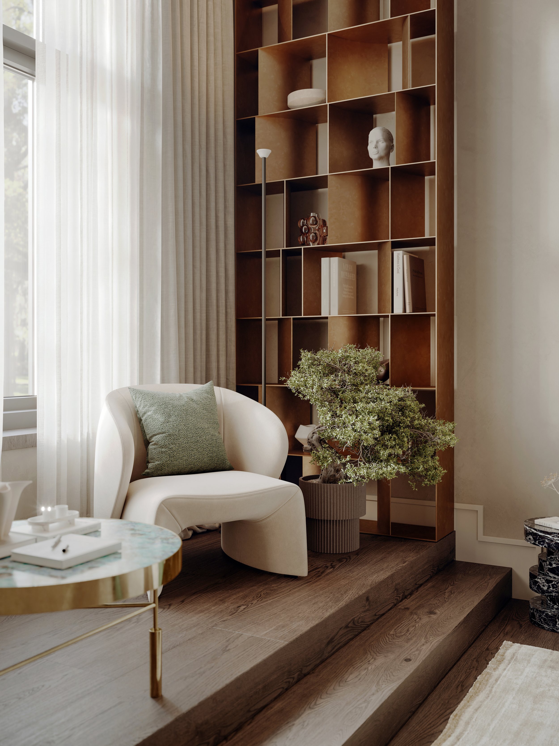
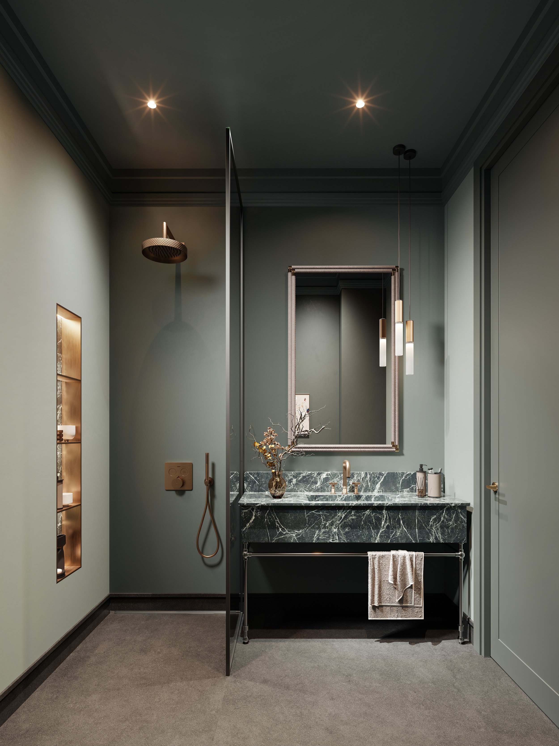
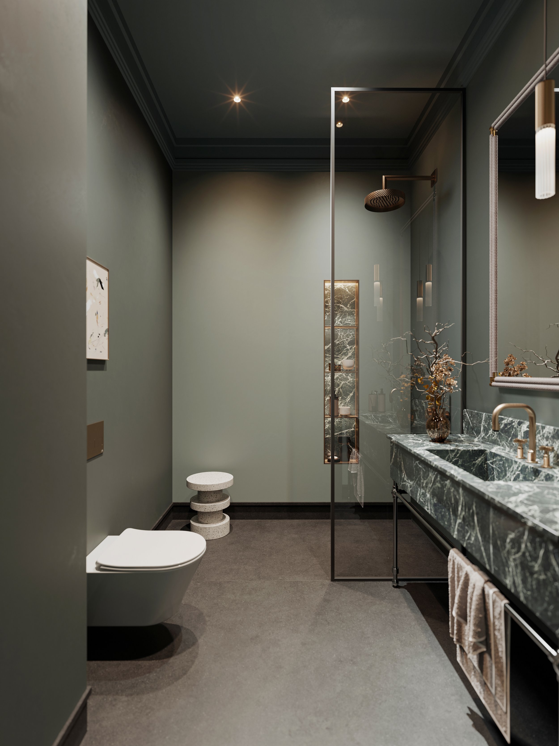
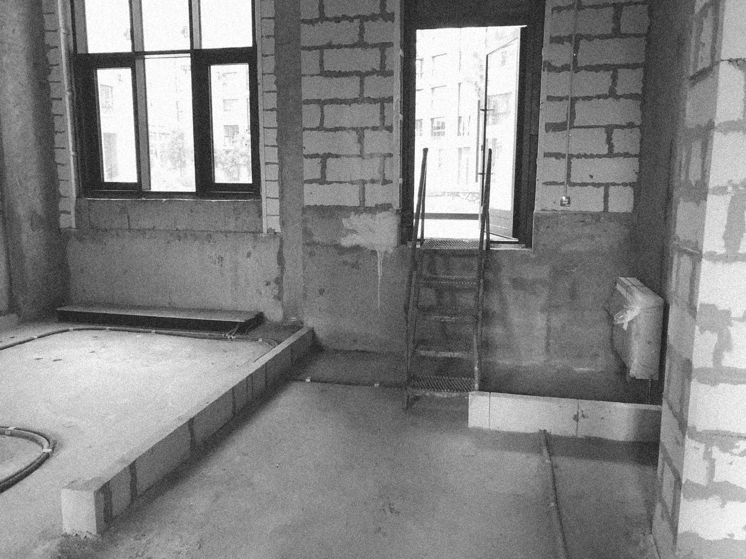

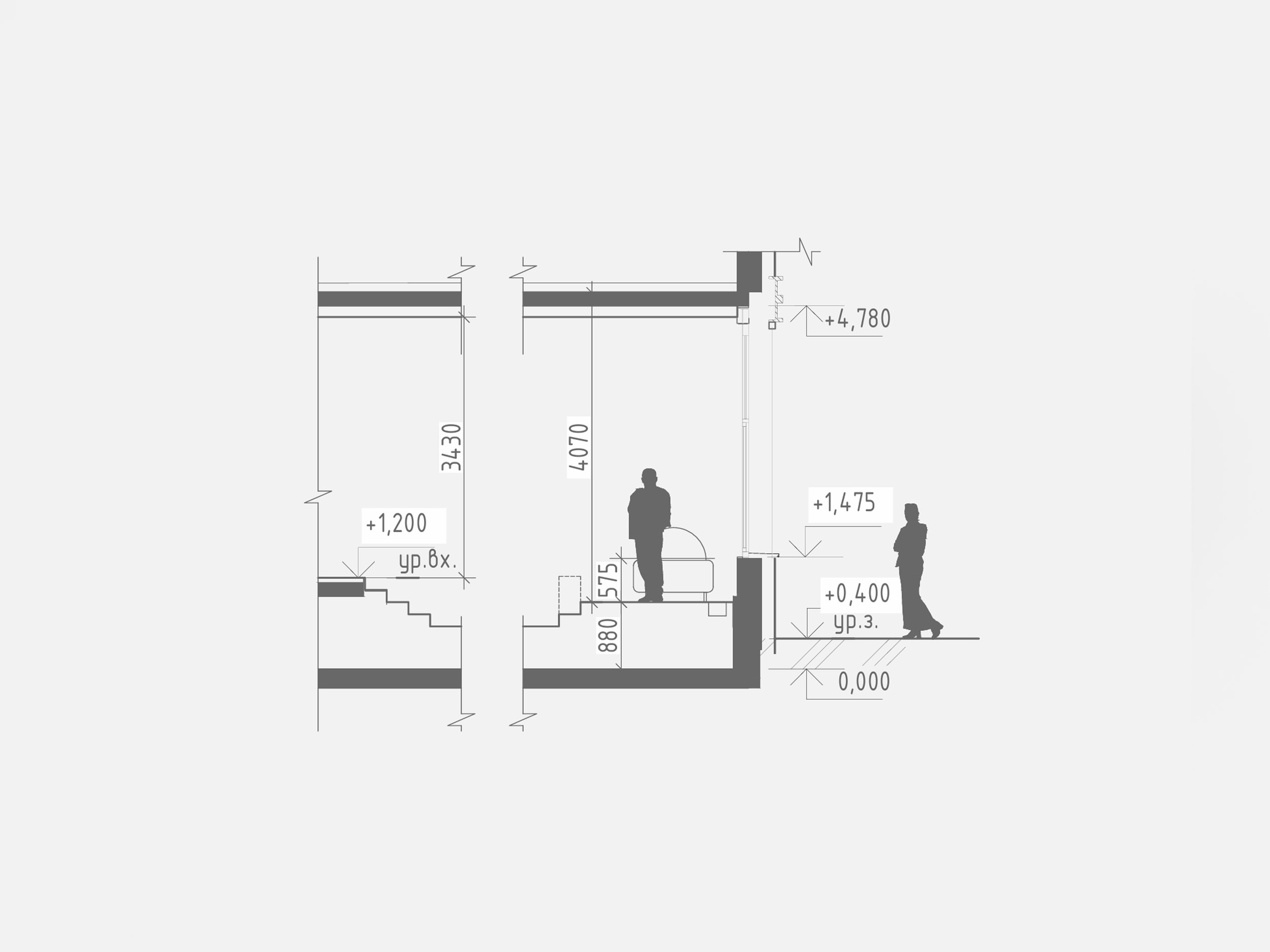
APARTMENT
This project was developed for a large real estate development company. The total area of the apartment is 190 m². We successfully incorporated a spacious living room with a fireplace, a kitchen-dining area, a master bedroom, a children’s room, a guest bathroom, and a laundry room combined with a walk-in closet.
The client requested us to create a design for an apartment located at -560 mm relative to the sidewalk level. We designed a multi-level layout while preserving significant ceiling heights. In certain areas, the ceilings reach 4050 mm, creating a sense of openness and spaciousness.
