

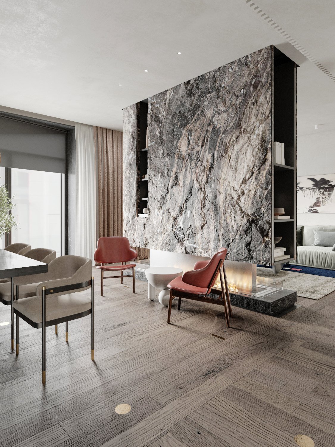
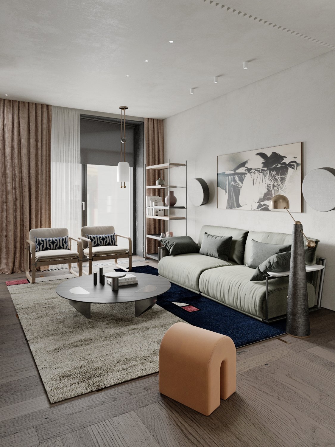

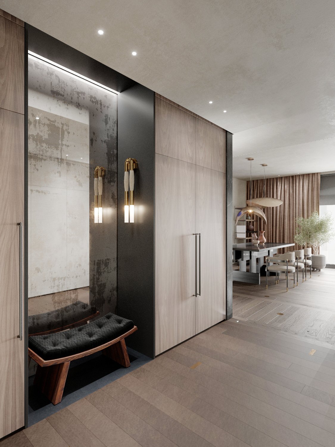
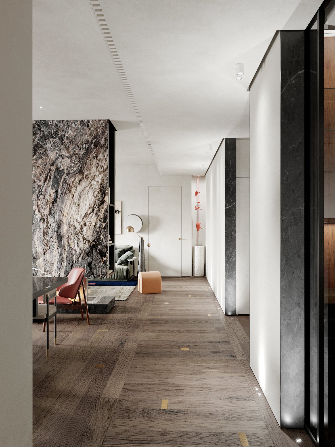
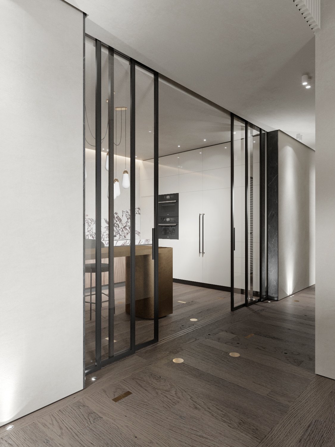
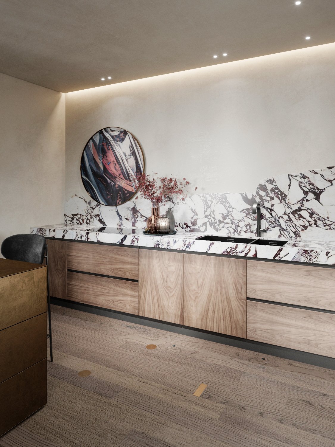

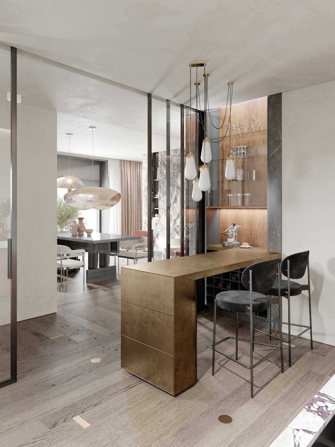
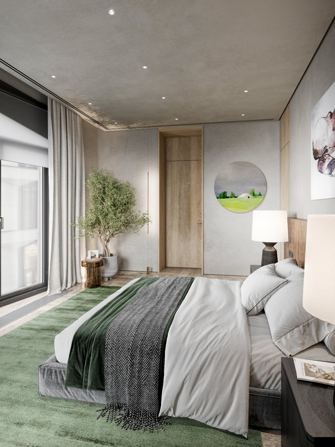
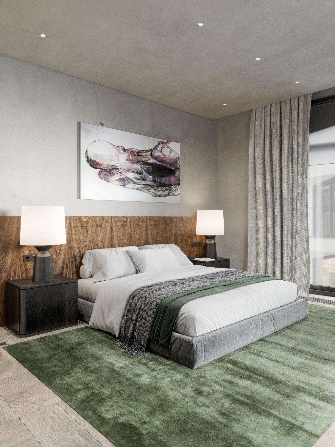
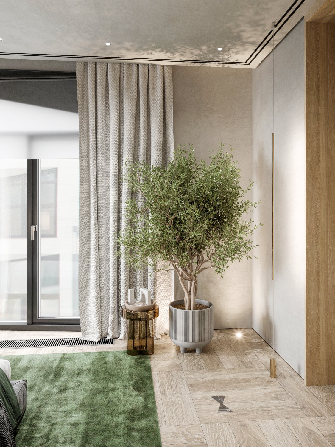
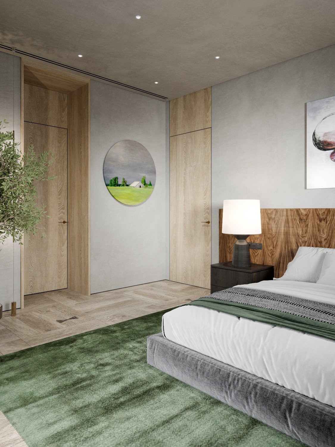
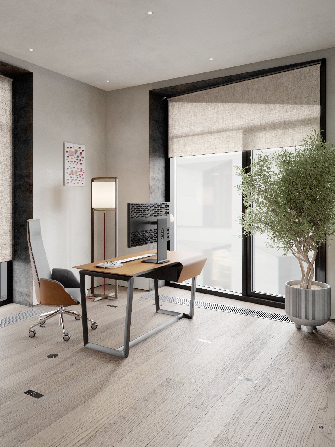
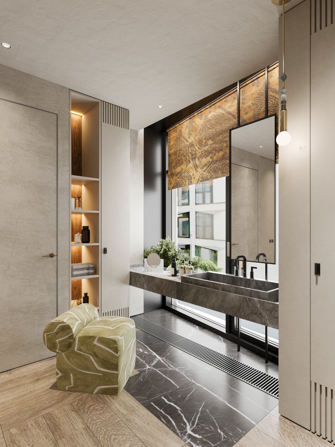
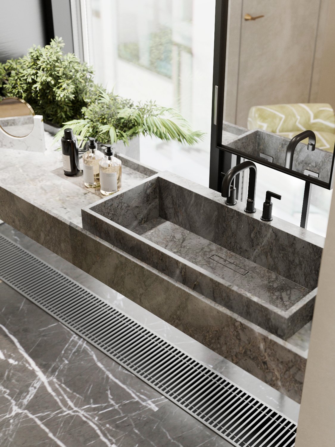
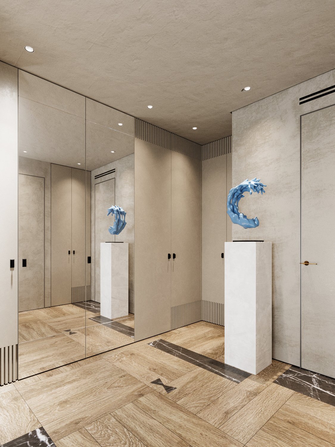
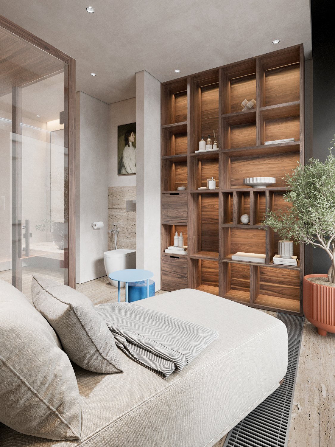
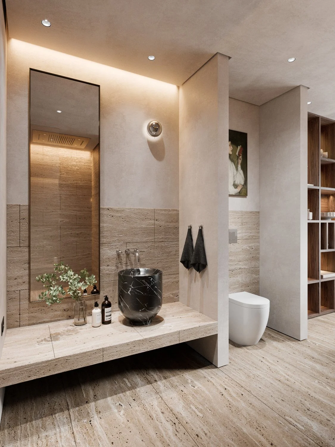
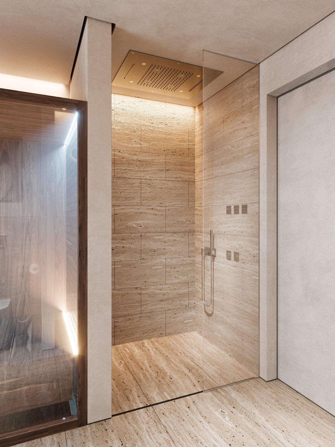
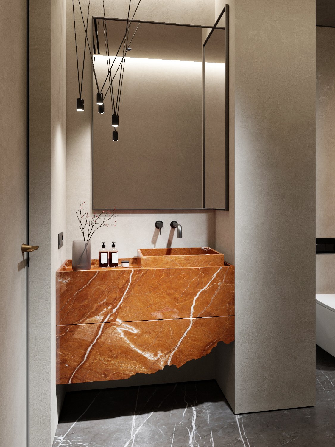
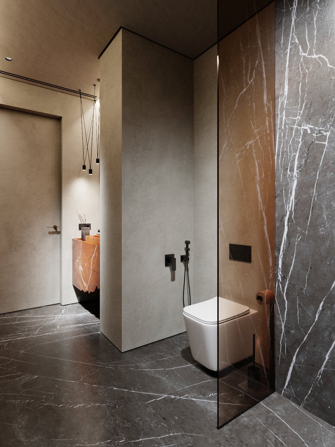
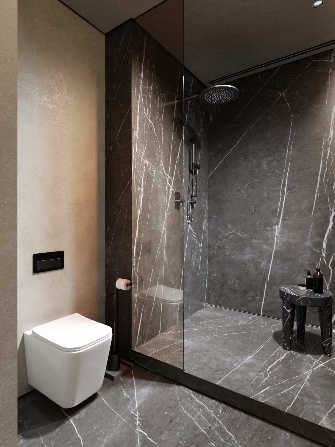
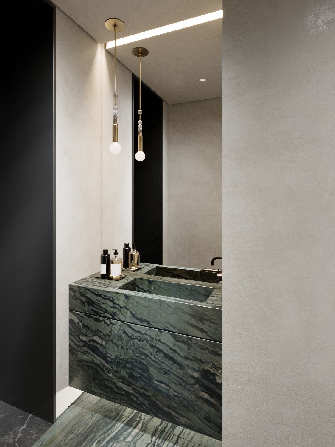
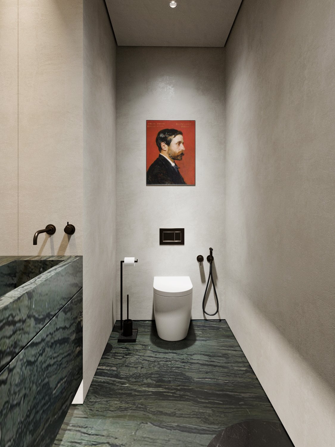
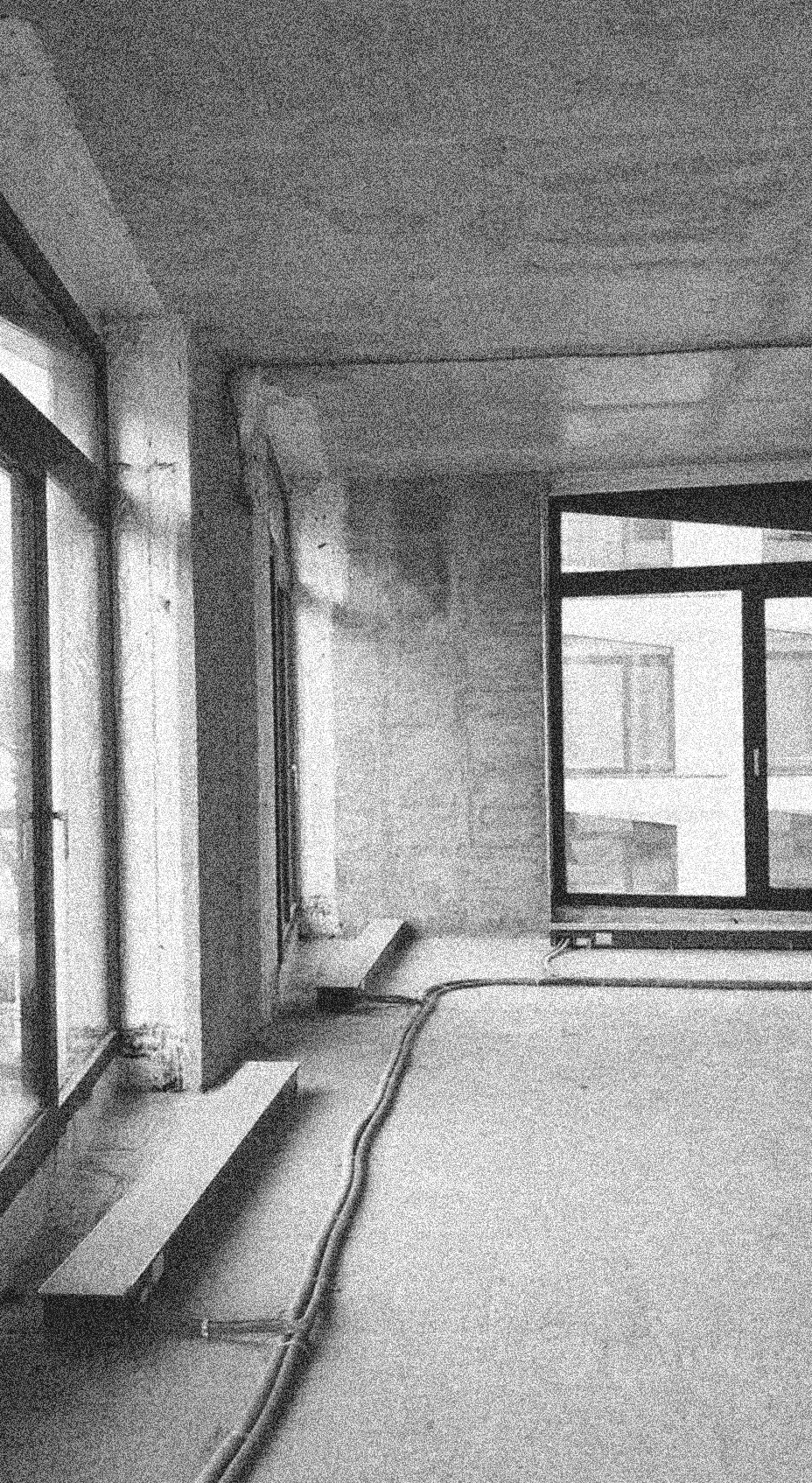
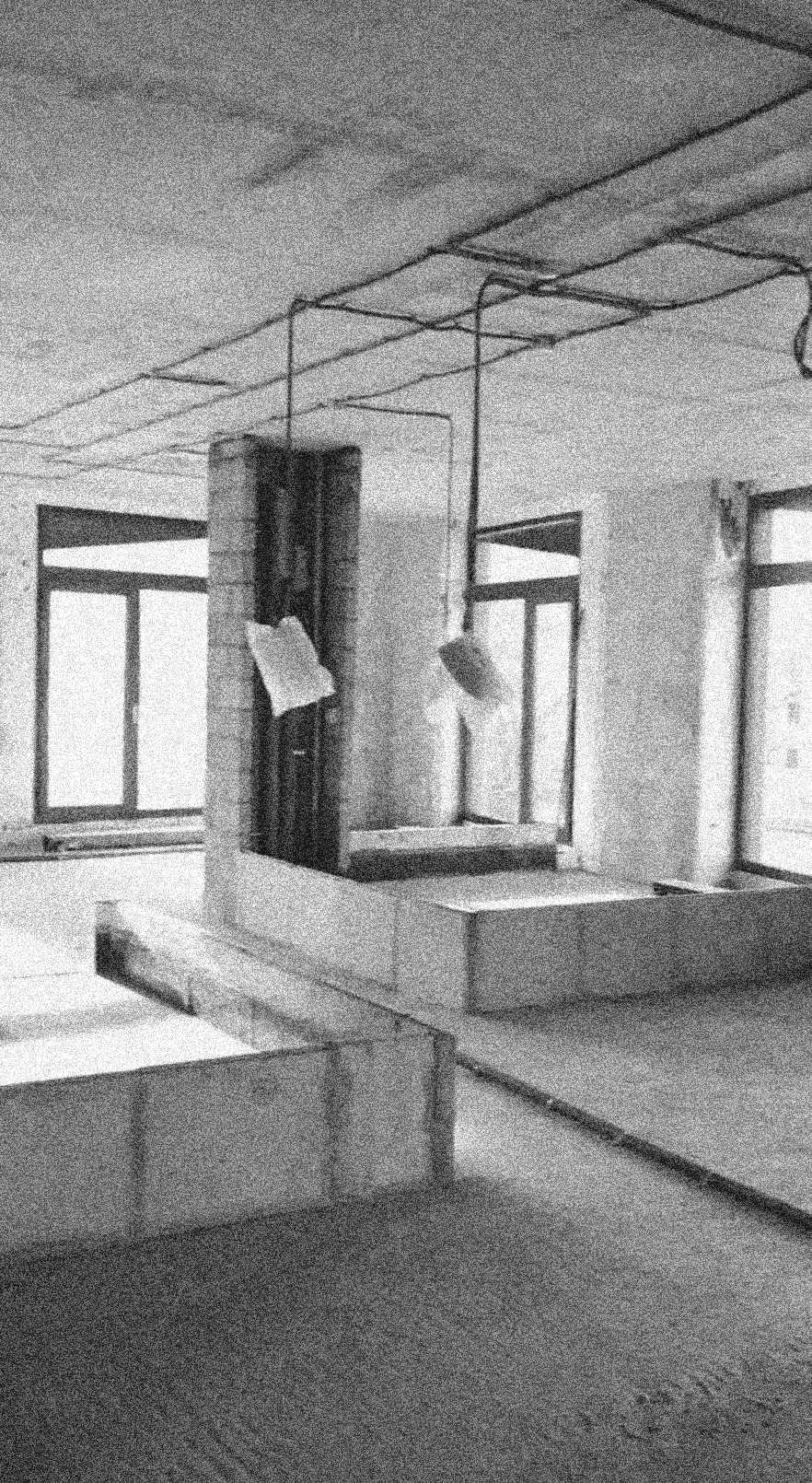
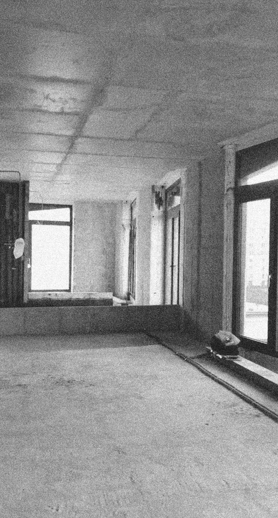
BALCHUG
In this space, with an area of 180 m², we organized a functional and comfortable living environment. The living room with a large fireplace, adjacent to the dining area, became the central part of the interior. The kitchen, featuring a compact bar counter, was placed in a separate room.
We also included two spacious walk-in closets, a hammam with a mini lounge area, a master bedroom, an office with a biofireplace, a laundry room, and a maid's room.
The project is intentionally simple — uniform monotone finishes on the walls and ceiling, creating a calm and restrained background. The built-in furniture, integrated into the walls, and concealed technical lighting sources give the interior a sense of purity and minimalism. This simplicity allows individual pieces of furniture, lighting, and details to gain great importance and play a key role in shaping the interior's character.
We created the effect of a box — a minimalist packaging that serves as the backdrop for the treasures of the interior. In this case, these "treasures" are the magnificent designer pieces of furniture, which become the focal point in the room.
The use of various lighting scenarios and carefully selected light sources helps emphasize the key objects and details, creating the desired atmospheric perception of the space.
