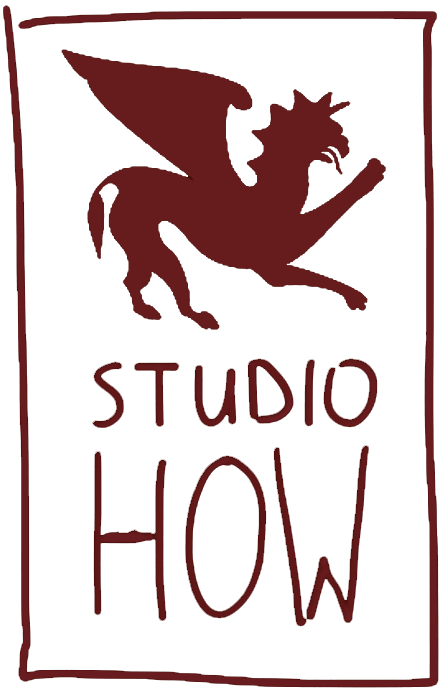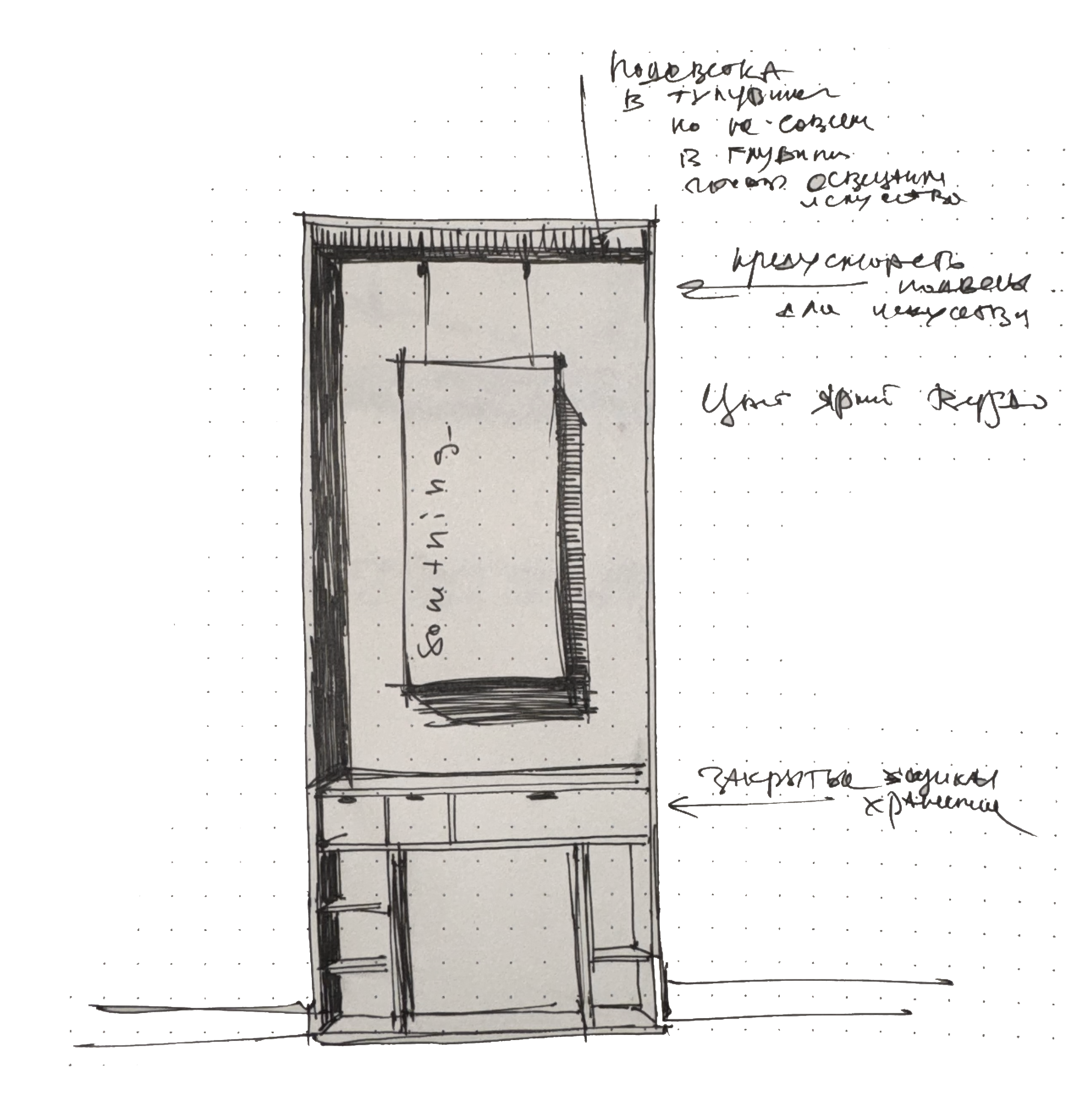
interior design project
Concept
We start our first conversation online or in person, discuss tasks and details, check catalogs and references, plan a budget. After this conversation, we create a detailed brief.
According to the task, we develop several variants of layouts and find a picture of the future space through sketches and the selection of examples. You give your opinion, and if necessary, we change it.
As a result, you will receive a presentation album with the final plan, collages and references. These materials form the basis for the Design development phase and Construction documentation.
Sketch Project
We select specific finishes, furniture, and accessories to create photo-realistic 3D images of your future space. You comment and we make changes if necessary.
At the end of this phase, we provide you with a presentation of the final plan and 3D images. A detailed design documentation is developed on this basis.
Detailed design documentation
We work out all the solutions in detail and add them to the drawings and specifications.
As a result, you hold in your hands an album of detailed working documents, where builders can find answers to all their questions.

