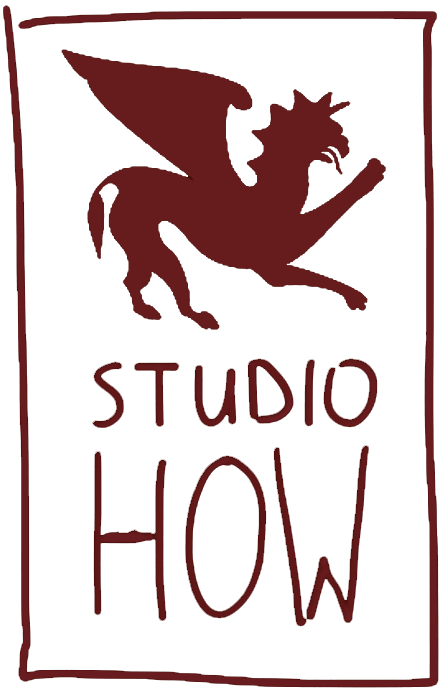
architectural project
Concept
We hold meetings either in person or online, where we discuss project requirements, review references, and estimate costs. Based on this information, we create a detailed technical brief for the design process.
Following the technical brief, we develop multiple volumetric and planning solutions for the future building. If needed, we refine the concepts based on your feedback.
As a result, you receive a presentation album containing functional zoning options, site placement on the master plan, and schematic building concepts, including reference images, hand-drawn sketches, or schematic 3D models.
Sketch Project
Once you approve the concept, we prepare the final plan and 3D images of the future building. If needed, we make adjustments based on your feedback.
At the end of this stage, we provide you with a presentation album containing the final layouts and 3D images. These materials will serve as the foundation for the next steps.
Detailed design documentation
We thoroughly develop architectural solutions, incorporating them into drawings and specifications. At this stage, we work in parallel with structural engineers and MEP specialists to ensure all technical solutions are integrated.
By the end of this phase, we provide you with a complete set of construction-ready drawings.

